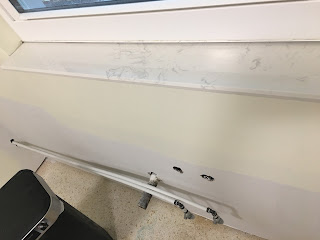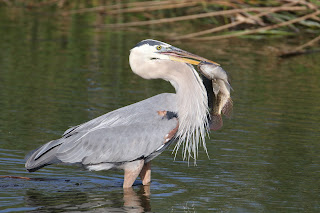Yesterday the backerboard went down and I put the new sink and faucet in:
It's only in temporarily to wash dishes. My tub is where I've been washing and it's killing my back and knees, so to give myself a break I put it in. I have to be careful, as it's not fully attached but for washing the little things like cups and small plates it'll do. I plan on working on the tiling this week and hope to have it all done by the weekend. Then I can finish tiling the floor, building the other cabs and wrapping up the project. I really thought it would take much longer, but it's been going pretty smoothly. I just jinxed it, didn't I?
The only thing I am not happy with is the grout I'm using on the floor. For some reason it's turning out to be very splotchy and not uniform, with parts of it being light (like it should) and other parts of it dark. I think the mud might be causing it (I used gray), so I'm going to switch to white and see if it fixes the problem. I have read a few posts about the grout itself and folks having the same issue when using it and I hope that's not the case. I don't want it to look like it's been stained and abused before I even finish putting it all down.


















